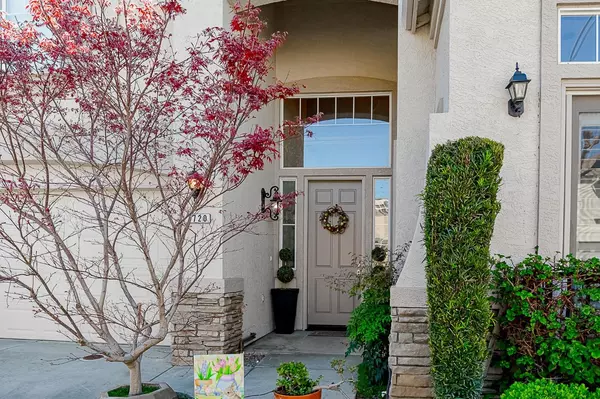$510,000
$515,000
1.0%For more information regarding the value of a property, please contact us for a free consultation.
3 Beds
3 Baths
2,061 SqFt
SOLD DATE : 05/21/2024
Key Details
Sold Price $510,000
Property Type Single Family Home
Sub Type Single Family Residence
Listing Status Sold
Purchase Type For Sale
Square Footage 2,061 sqft
Price per Sqft $247
Subdivision The Bluff At Seven Falls
MLS Listing ID 224027299
Sold Date 05/21/24
Bedrooms 3
Full Baths 2
HOA Fees $300/mo
HOA Y/N Yes
Originating Board MLS Metrolist
Year Built 1999
Lot Size 4,204 Sqft
Acres 0.0965
Property Description
Welcome to 1720 Seven Falls Dr! A home with style & elegance! This home is located in one of Modesto's most desirable gated communities, The Bluff, which is close to major shopping, dining, & downtown. Excellent floor plan with a grand formal entry that leads to your living space which includes a dining room with two story ceilings & a family room with fireplace. The impressive kitchen has Quartz counters, stunning painted cabinetry, center island with seating, a gas cook top, built in oven, dishwasher, closet pantry & a charming Juliet Balcony allowing you to look over the front yard. Downstairs you will also find the laundry room with cabinets, a powder room for guests and a showstopper of a primary suite! The primary is spacious with a private sitting room that has its own fireplace. The primary bathroom has a walk-in closet with built ins, upgraded vanity with dual sinks and marble counters, sunken tub and custom shower stall with rock floor. Upstairs there are two spacious bedrooms with a Jack & Jill bathroom that has also been updated with Quartz counters, a custom shower over tub and tiled floors. Attached two car garage with automatic opener & perfect size yard that allows room to entertain but still low maintenance. If you're looking for sophistication this, is it!
Location
State CA
County Stanislaus
Area 20104
Direction Scenic Drive to The Bluff then right on Seven Falls Dr
Rooms
Master Bathroom Shower Stall(s), Double Sinks, Sunken Tub, Tile, Walk-In Closet, Quartz
Master Bedroom Sitting Room, Walk-In Closet, Outside Access
Living Room Other
Dining Room Space in Kitchen, Dining/Living Combo
Kitchen Breakfast Area, Pantry Closet, Quartz Counter, Island
Interior
Interior Features Cathedral Ceiling, Formal Entry
Heating Central
Cooling Ceiling Fan(s), Central
Flooring Carpet, Tile, Wood
Fireplaces Number 2
Fireplaces Type Living Room, Master Bedroom, Gas Piped
Window Features Dual Pane Full
Appliance Built-In Electric Oven, Gas Cook Top, Gas Water Heater, Dishwasher, Disposal, Microwave, Plumbed For Ice Maker
Laundry Cabinets, Inside Room
Exterior
Garage Garage Door Opener, Garage Facing Front
Garage Spaces 2.0
Fence Front Yard
Utilities Available Public
Amenities Available See Remarks
Roof Type Tile
Topography Level
Street Surface Asphalt
Porch Uncovered Patio
Private Pool No
Building
Lot Description Auto Sprinkler F&R, Secluded, Gated Community, Low Maintenance
Story 2
Foundation Slab
Sewer In & Connected
Water Public
Level or Stories Two
Schools
Elementary Schools Modesto City
Middle Schools Modesto City
High Schools Modesto City
School District Stanislaus
Others
HOA Fee Include MaintenanceGrounds, Water, Other
Senior Community No
Tax ID 034-029-038-000
Special Listing Condition None
Read Less Info
Want to know what your home might be worth? Contact us for a FREE valuation!

Our team is ready to help you sell your home for the highest possible price ASAP

Bought with Gentry Real Estate







